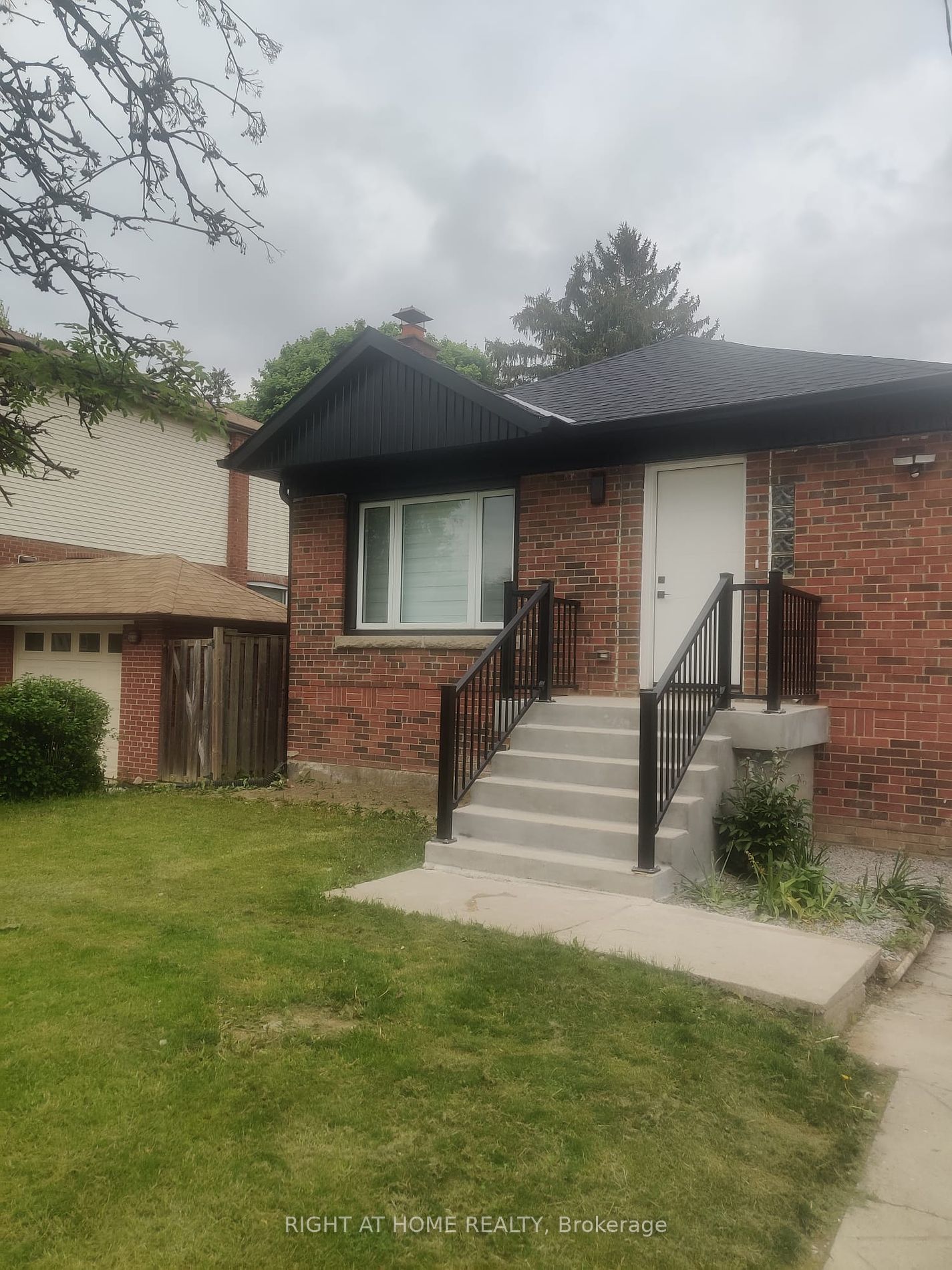
Main-44 Willowhurst Cres (Warden/Ellesmere)
Price: $3,500/Monthly
Status: For Rent/Lease
MLS®#: E8341446
- Community:Wexford-Maryvale
- City:Toronto
- Type:Residential
- Style:Detached (Bungalow)
- Beds:3
- Bath:1
- Size:1100-1500 Sq Ft
- Basement:Other
- Age:31-50 Years Old
Features:
- ExteriorBrick
- HeatingForced Air, Gas
- Sewer/Water SystemsSewers, Municipal
- Lot FeaturesPrivate Entrance, Fenced Yard, Hospital, Library, Place Of Worship, Public Transit, School
- CaveatsApplication Required, Deposit Required, Credit Check, Employment Letter, Lease Agreement, References Required
Listing Contracted With: RIGHT AT HOME REALTY
Description
A well-situated 3-bedroom newly renovated bungalow with new doors and windows, modern kitchen and tiled bathroom near Warden and Ellesmere offers convenience just minutes from major highways, schools, and transit options. The inviting space features brand new appliances, carpet free flooring, ample parking, and bright bedrooms. Ideal for professionals, full-time employees, or international students with proven financial stability. Tenants responsible for 60% of the utilities
Highlights
Brand New Stainless Steel Dishwasher, Stove, Microwave And Window Blinds. Swimming pool usage and maintenance TBD
Want to learn more about Main-44 Willowhurst Cres (Warden/Ellesmere)?

David Imastounian Sales Representative
RIGHT AT HOME REALTY INC. BROKERAGE
Rooms
Real Estate Websites by Web4Realty
https://web4realty.com/
